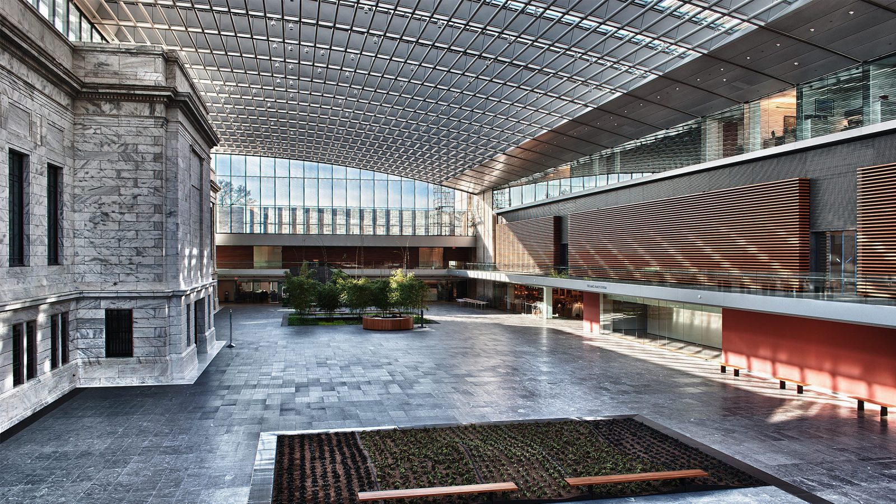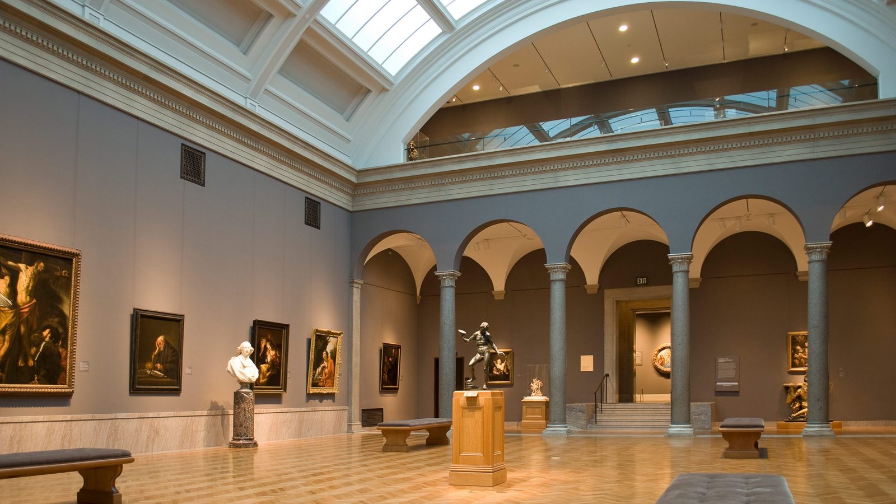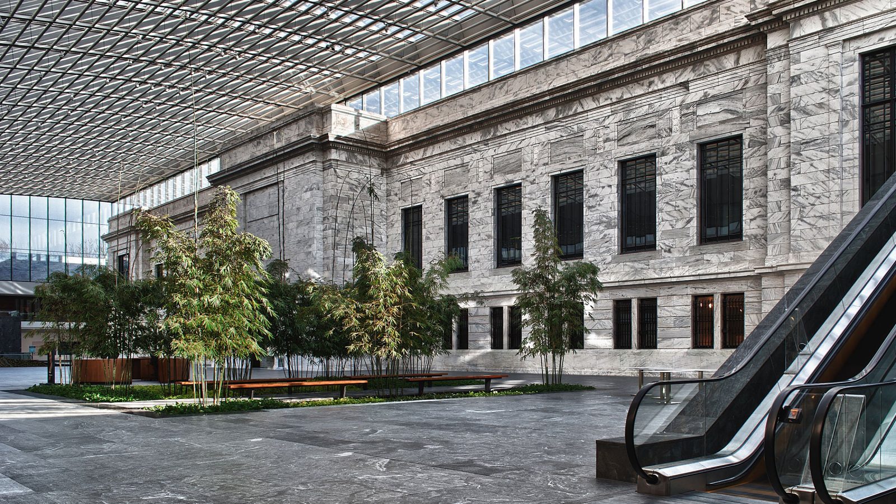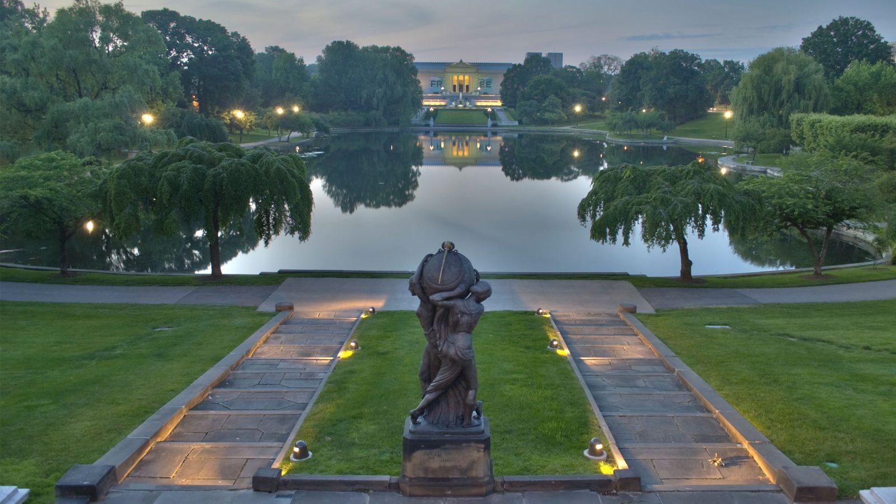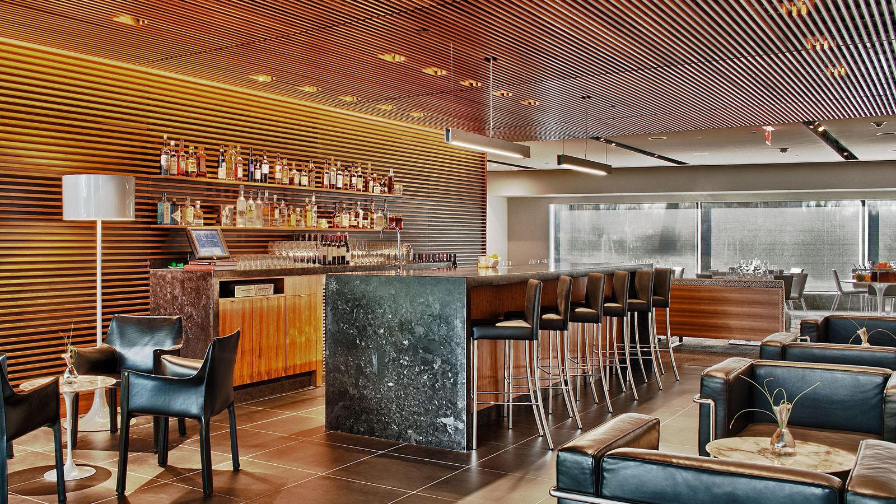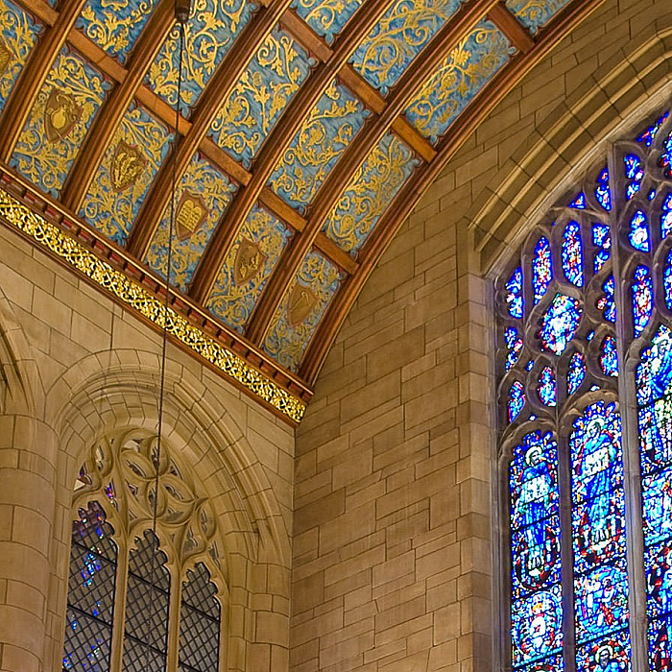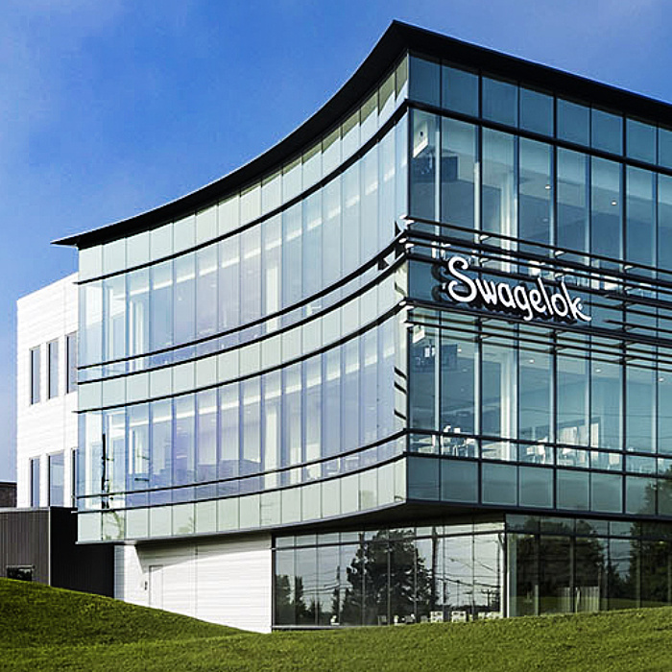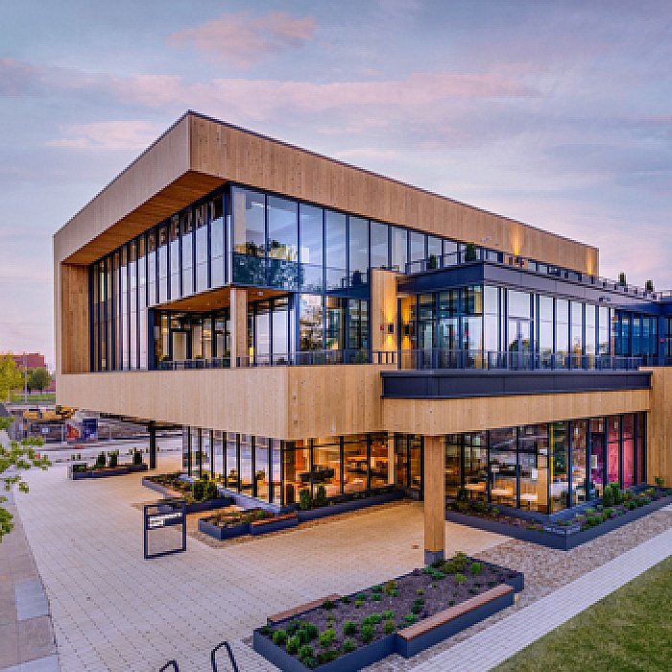Cleveland Museum of Art Renovation and Expansion
Cleveland Museum of Art | Cleveland, Ohio
-
Expansive Atrium
Features a soaring skylight and unites all four wings of the museum
-
Original 1916 Museum Building
Restored and updated to serve CMA’s current and future needs
-
New East and West Wings
Provide a new coherence and refreshed aesthetic
-
Two Restaurant Options
For fine dining or casual eating
-
Gartner Auditorium
Substantially renovated for improved acoustics, air conditioning, and sightlines
World-class design for a world-class museum
The Cleveland Museum of Art’s renovation and expansion gives the museum new coherence and a refreshed aesthetic. Led by Rafael Viñoly Architects, the $320 million project touched every area of the museum.
The design team restored the original 1916 museum building (itself a work of art) and the 1971 north wing (designed by architect Marcel Breuer). They added a new east wing and west wing, each featuring a glass box gallery that allows daylight to pour in from three sides. At the center of the museum, they designed 39,000 SF atrium - an enormous gathering space with a soaring skylight.
Engineered to impress
Such a substantial project came with exacting requirements for the engineering design. It not only helps protect and preserve the museum’s collections, but it contributes to the aesthetic vision.
For example, features such as high-efficiency carbon air filtration contribute to air quality, while sound attenuation for air handling units reduces gallery noise levels. The HVAC systems were designed to meet tight tolerances for temperature and humidity.
The team placed items that impact aesthetics (such as fire and smoke detectors) not only according to code, but according to the architect’s vision of symmetry and elegant lines of sight. In the galleries and throughout the Museum, every electrical receptacle was coordinated, and not one was placed without CMA’s approval. The goal was to integrate these necessary components into the museum’s design.
Karpinski served as the local sub-consultant for Phase I, working on the 1916 and 1971 buildings, then as lead engineer for Phase II, working on the atrium and the west gallery.
Record-breaking attendance
New Year’s Eve 2013 began CMA’s celebration of the project’s completion. In July 2014, they announced the highest museum attendance in more than a decade. And in January 2019, the museum announced a record-breaking annual attendance of 769,435 visitors.
