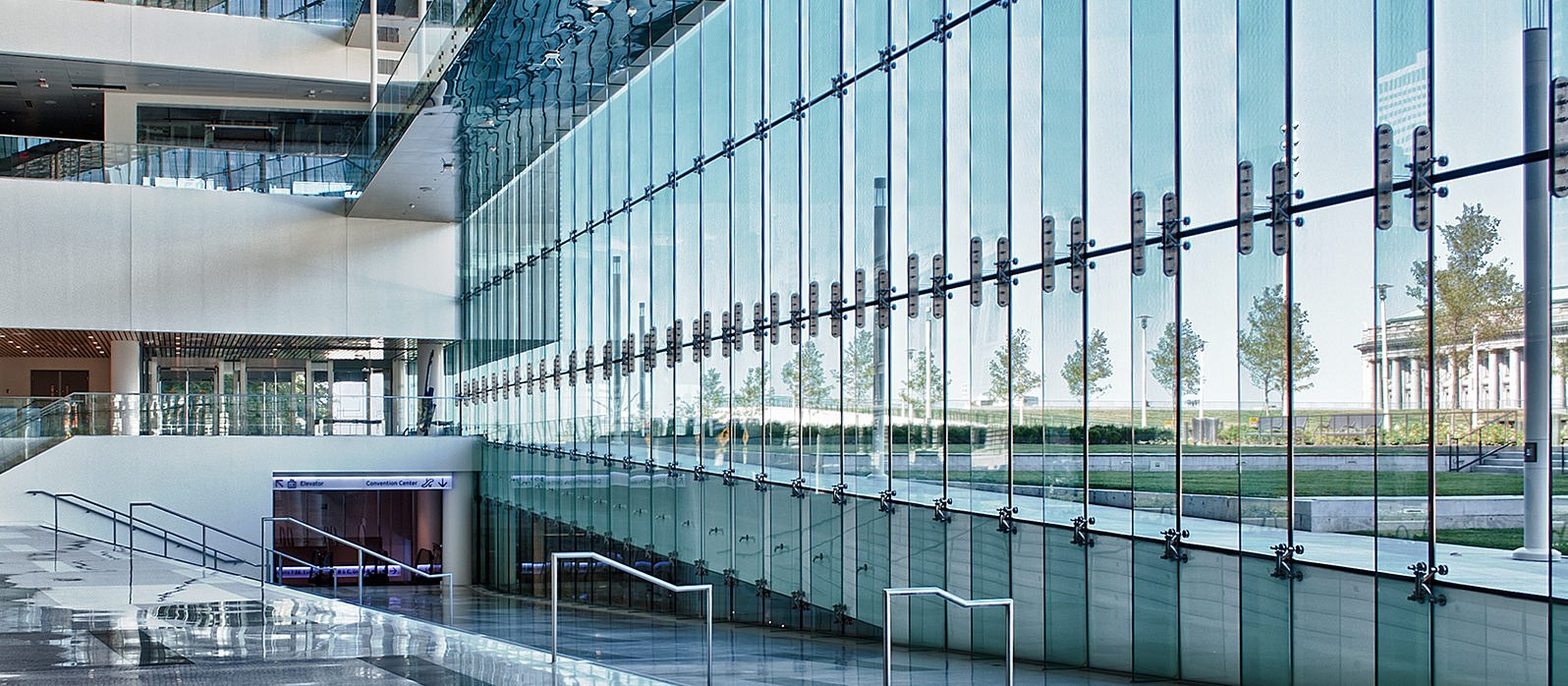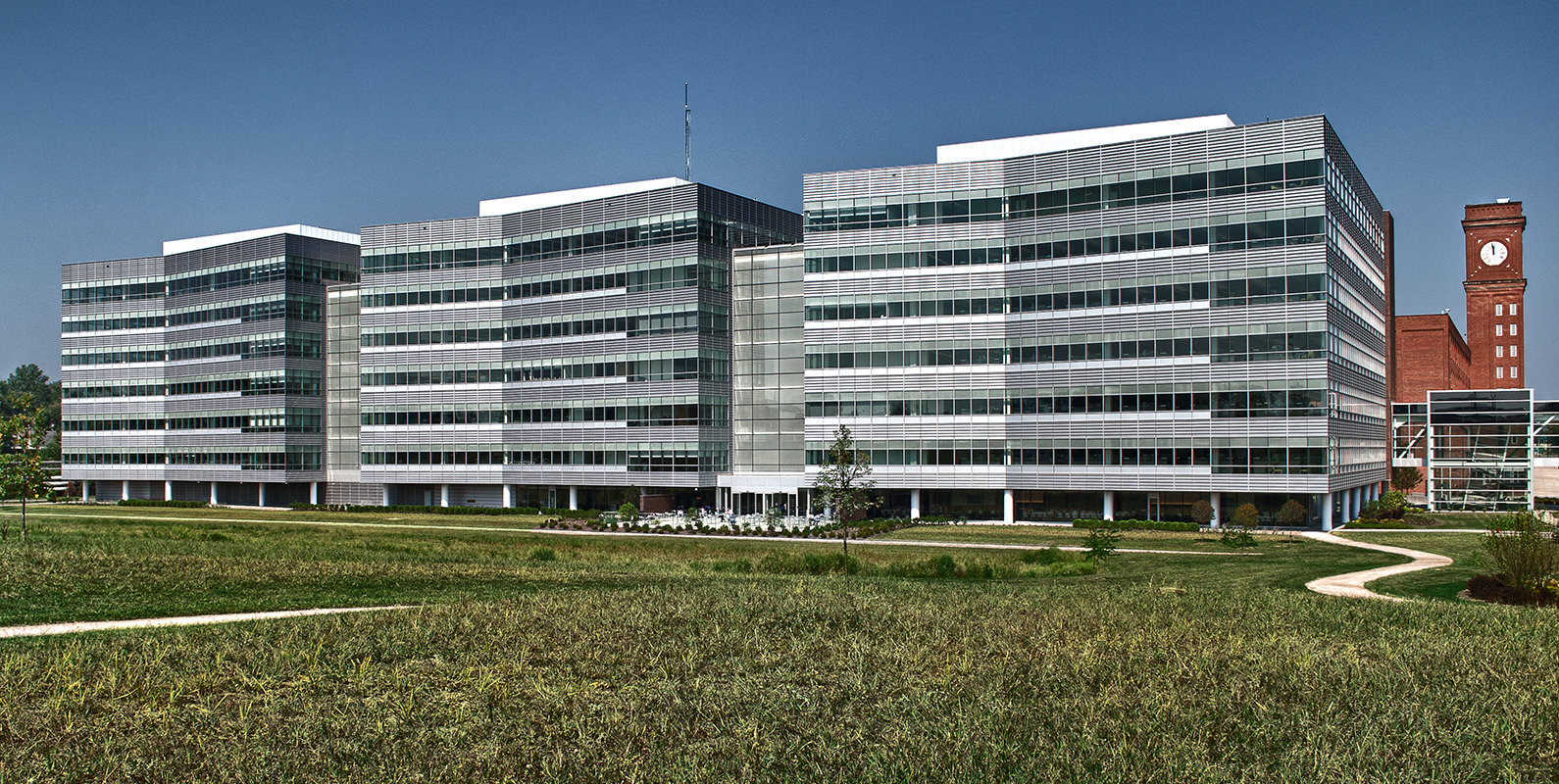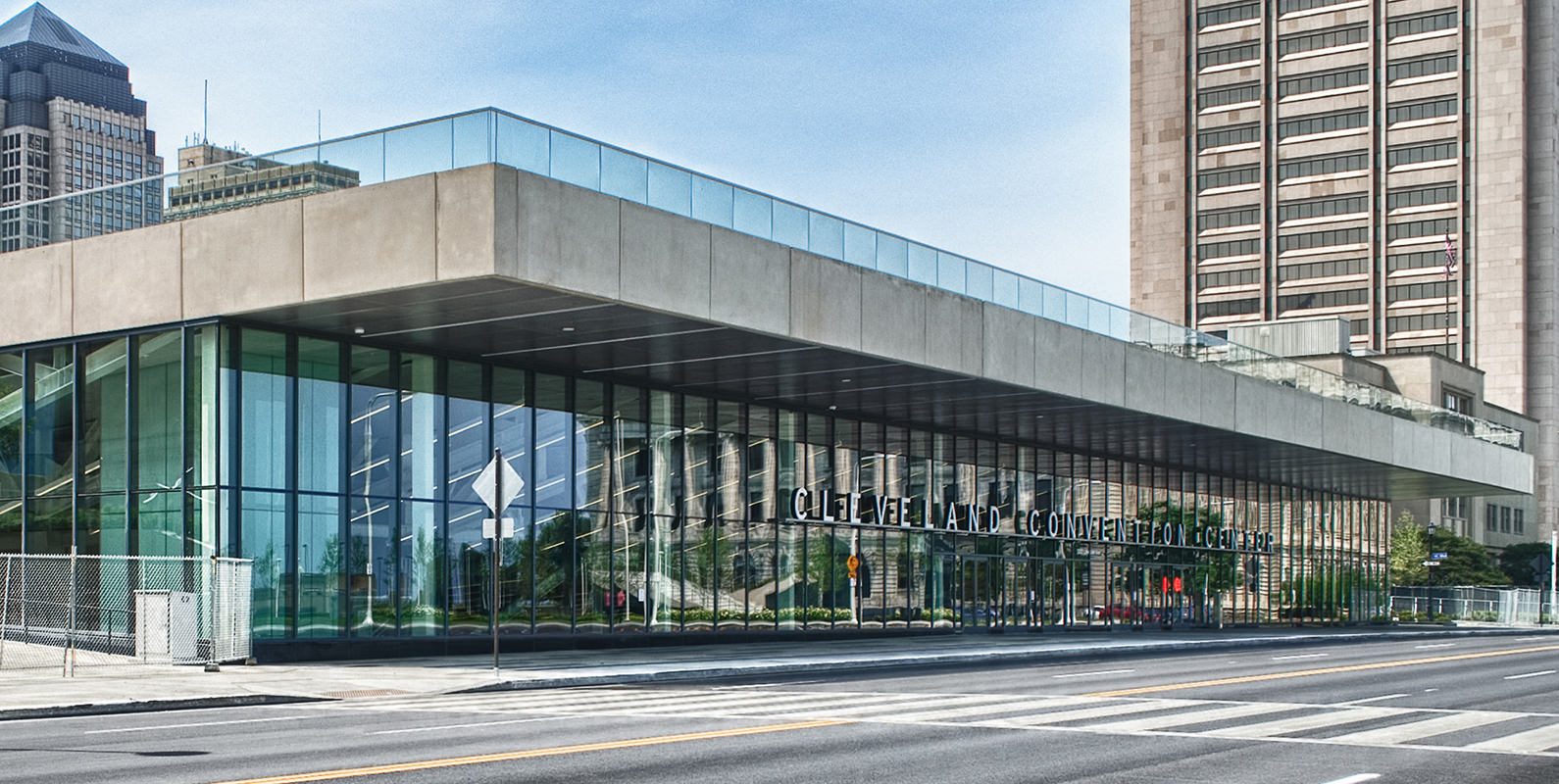Two key Northeast Ohio buildings achieve LEED Gold Certification
Jan 27, 2015

Two Northeast Ohio buildings – both representing a significant presence and economic force in the region – have achieved LEED Gold certification.
LEED (Leadership in Energy & Environmental Design) is a program of the U.S. Green Building Council that promotes sustainable building design. Through the LEED program, buildings are evaluated on measures such as energy-efficient building systems, water efficiency, sustainable site strategies, and sustainable building materials. A building can be awarded one of four certification levels: Certified, Silver, Gold, or Platinum (the highest).
Karpinski Engineering’s contributions to a building’s LEED certification typically impact its energy and water use – through efficient electrical, lighting, HVAC, and plumbing design.
Goodyear Global and North American Headquarters

The Goodyear Tire & Rubber Company’s new Global and North American Headquarters in Akron, Ohio, make a statement: They’re committed to Northeast Ohio.
At the 2013 ribbon-cutting ceremony, Goodyear CEO Richard Kramer noted that the new headquarters reflect Goodyear’s identity: “Our new facility represents an evolving and innovative Goodyear…I’ve often said that success in the global tire industry depends on continuous innovation, and it gives me great pride to say that our innovation leadership begins right here in Akron, Ohio, in this building.” (Source.)
Ray Hoon, PE, LEED AP BD+C, led the mechanical engineering design of the new headquarters. He commented that working on the headquarters was rewarding not only because of its high-efficiency, state-of-the-art design, but also because of the number of Goodyear staff it serves. It is home to approximately 2,000 employees.
The MEP engineering design for Goodyear’s headquarters also won a 2014 Honor Award from the American Council of Engineering Companies (ACEC) of Ohio.
KE services: MEP
LEED: LEED BD+C: New Construction v2 - LEED 2.2
Building: 685,000 SF, seven stories
Project cost: $127 million
Energy savings: Projected 39.1% energy consumption savings (20.6% energy cost savings)
Water savings: Projected 42.6%
Why it works: The Karpinski Engineering team worked closely with the architects on the building envelope, helping to select efficient wall, glass, and roof materials. The daylight harvesting system is incorporated into the building’s lighting controls – which automatically adjust the lighting output based on the amount of light entering through the windows. The underfloor HVAC system is served by rooftop units that feature magnetic bearing compressors and evaporative cooling. The building plumbing met water efficiency goals with ultra-low consumption plumbing fixtures located throughout the facility.
Take a quick building tour (VIDEO).
Cleveland Convention Center and Global Center for Health Innovation

The new Cleveland Convention Center and Global Center for Health Innovation are anticipated to be a source of economic development for the region.
The Convention Center website declares, “From the sleek, new convention center to dozens of new and/or renovated hotels, Cleveland’s got the fancy-schmancy convention infrastructure covered.” Added to that is the Global Center for Health Innovation – a one-of-a-kind showcase for “the future of health and health care.” (Source.)
“We got to transform the Mall and Convention Center and connect with the history of the Mall,” said James Dudt, one of Karpinski Engineering’s project team members. “Being able to pull that off was pretty amazing.”
KE services: MEP
LEED: LEED BD+C: New Construction v3 - LEED 2009
Building: 1 million SF (four-story medical mart and subterranean convention center with exhibition halls and conference spaces)
Project cost: $465 million
Energy savings: Projected 34.74% energy consumption savings (29.29% energy cost savings)
Water savings: Projected 33% water reduction
Why it works: The engineering team worked with the architect on the building envelope to reduce the building HVAC load. Throughout the exhibit halls and meeting rooms, the HVAC systems adapt the air supply and amount of outside air based on occupancy levels. The complex uses district steam and chilled water, rather than producing them onsite. Waste heat from the steam system is used to preheat the snow melt system – reducing both steam consumption and maintenance requirements. Low-flow plumbing fixtures were used throughout the facility.